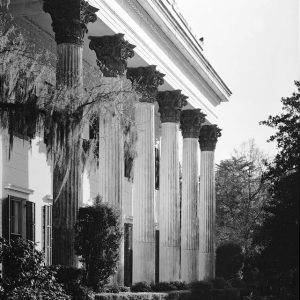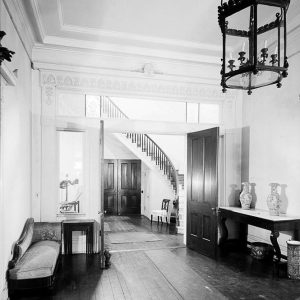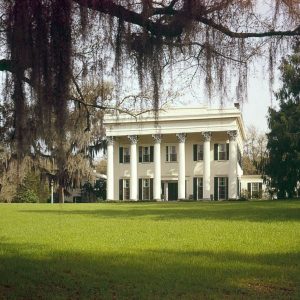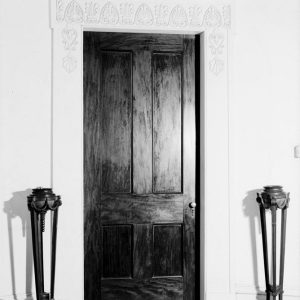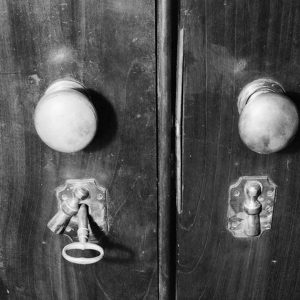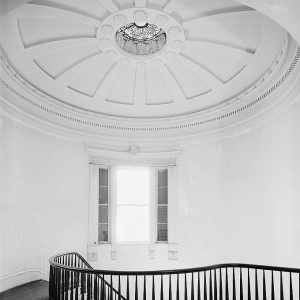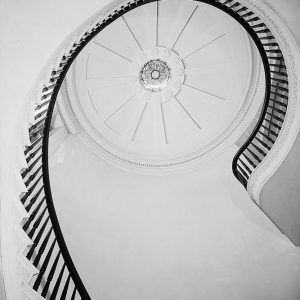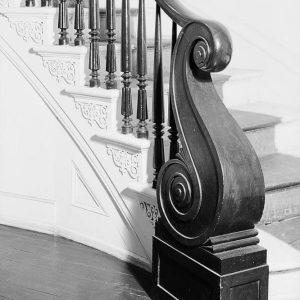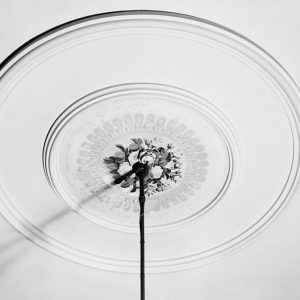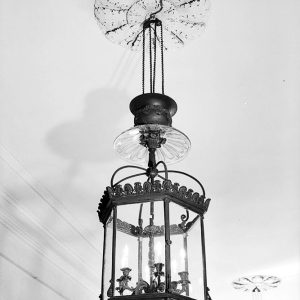Millford Plantation Greek Revival
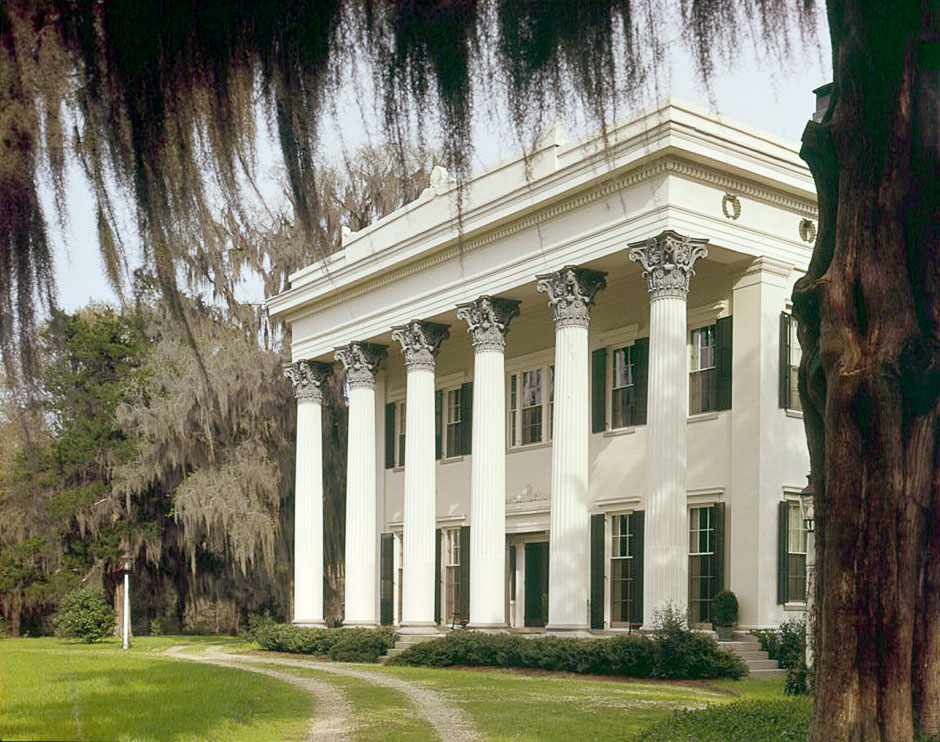
One of the most important Greek Revival country mansions of South Carolina, “Milford” is a large, pre-Civil War plantation on the “High Hills of the Santee River” near the point where the Wateree and Gongaree Rivers merge – a very rural neighborhood in Pinewood SC. Beautiful and extensive landscaping with mature trees and shrubs; live oak, pines, cedars, and magnolias hanging with Spanish moss. Cost reputed to be $100,000 in 1839, which would be at least 3 Million in today for the house alone. Millford Plantation is operated by the Classical American Homes Preservation Trust ((Millford Plantation, Pinewood SC)), along with several other historic houses. See their social media channels for updates on tours and events. ((In the past, tours were conducted on the first Saturday of every month from February to December (with exceptions), and every Saturday in the month of April))
| Millford Plantation | Greek Revival Style |
|---|---|
| Pinewood, South Carolina | Classical American Homes Preservation Trust ≫ |
| National Historic Landmark (1973), National Register of Historic Places | Private events |
