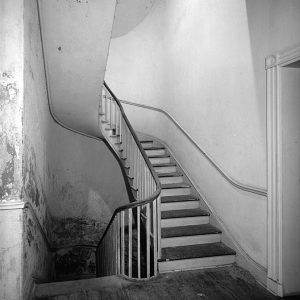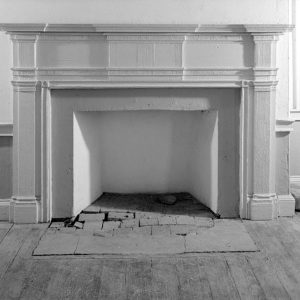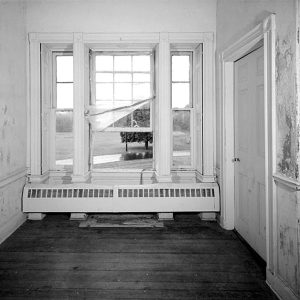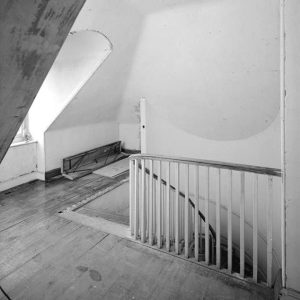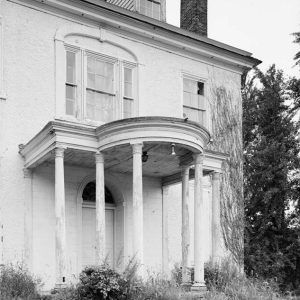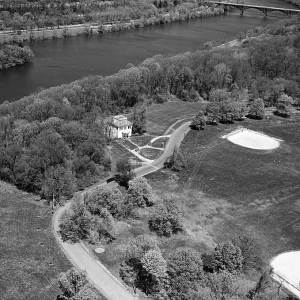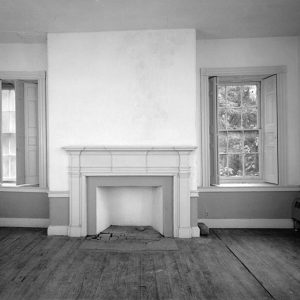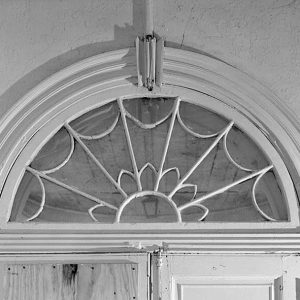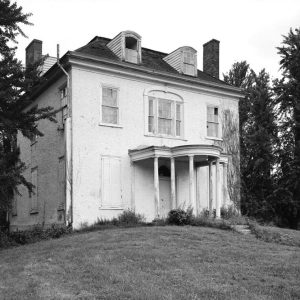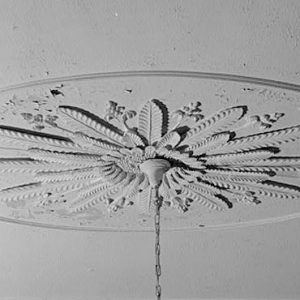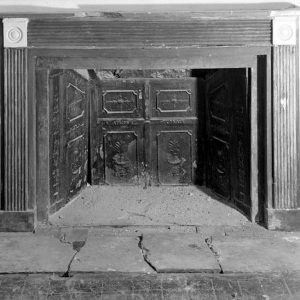Rockland Mansion 1810
Fairmount Park East, Philadelphia, PA
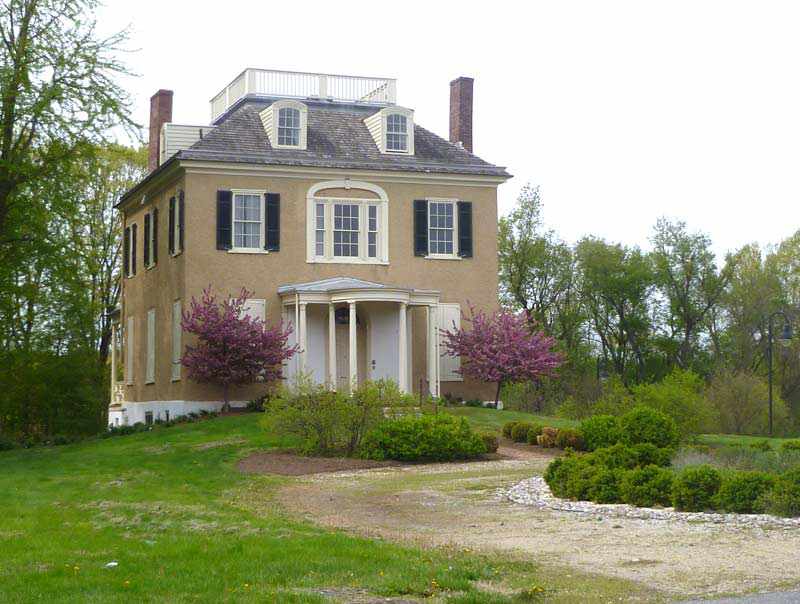
Pristine example of an Adams Federal style house with original details unchanged for 200 years. Rockland was built in 1810 as a modest Schuylkill River villa with the same basic plan (three bays wide) as Laurel Hill, Woodford, The Solitude, Ormiston and Lemon Hill, which were all constructed nearby and now preserved in Fairmount Park, Pennsylvania.
Since 2002, the Psychoanalytic Center of Philadelphia has their office in the building, and so Rockland is closed to regular visitors. There are some public programs offered during the year. It’s easy to see the building on the road to Mount Pleasant Manor.
Fanlight window and a distinctive half-round roof over the front door with simple tapered columns. Fine elliptical staircase and plaster ceiling ornaments on the interior.
Schuylkill River Villas
Efforts to precisely identify the parties responsible for designing villas outside the city often prove fruitless. Most were probably conceived and erected by members of the Carpenters’s Company of Philadelphia under the supervision of a master builder, and this attribution seems especially valid for grand houses like Governor John Penn, Sr.’s Lansdowne (1773). However, gentlemen architects appear to have had a strong influence in the design of such retreats as Belmont Mansion (ca. 1745) and The Solitude (1784-5), discussed below.
In any case it is important not to draw too clear a distinction between these creative camps. Even those members of the gentry who dabbled in the discipline of architecture would need to consult with a master builder before proceeding with their plans, and both designers might well have been familiar with a limited array of pattern books by Anglo-Palladian architects like James Gibbs, Batty Langley, Robert Morris and William Halfpenny.

Aerial View looking Northwest((Jack E. Boucher, photographer, 2003 ))
| Rockland Mansion | Federal Style |
|---|---|
| 3810 Mount Pleasant Drive, Philadelphia, PA | Fairmount Park Conservancy ≫ |
| National Register of Historic Places (1972), Philadelphia Register (1960) | Not open to the public |
