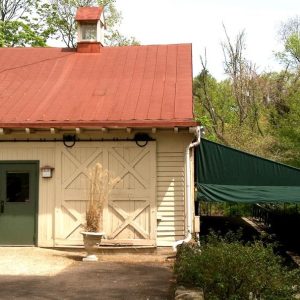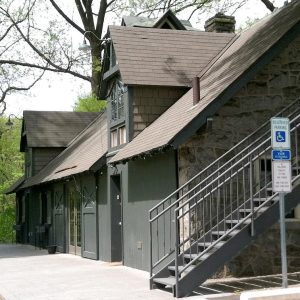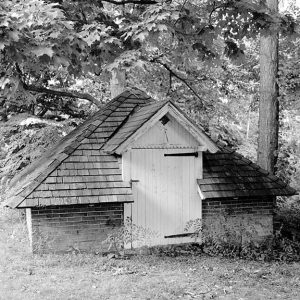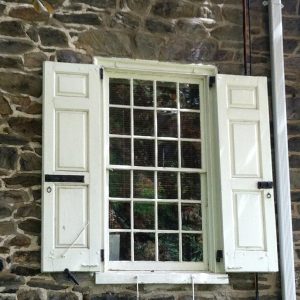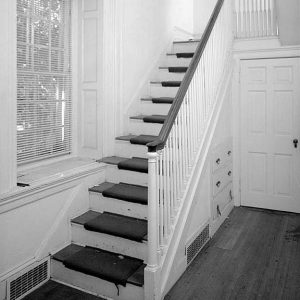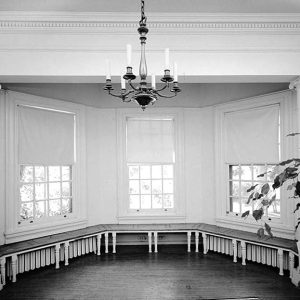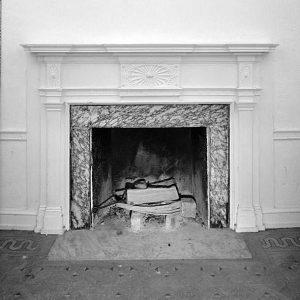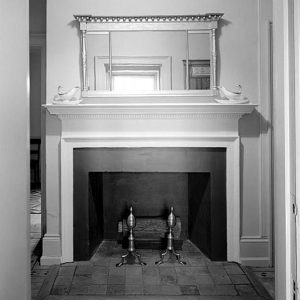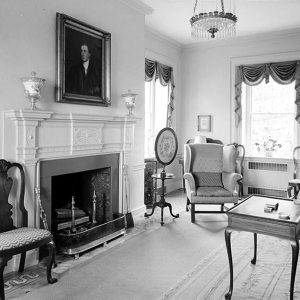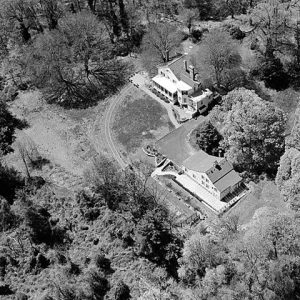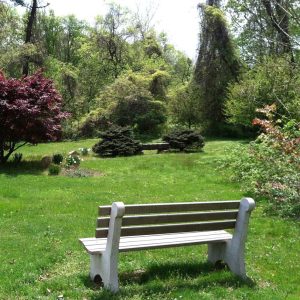Ridgeland 1762
Fairmount Park West, Philadelphia, PA
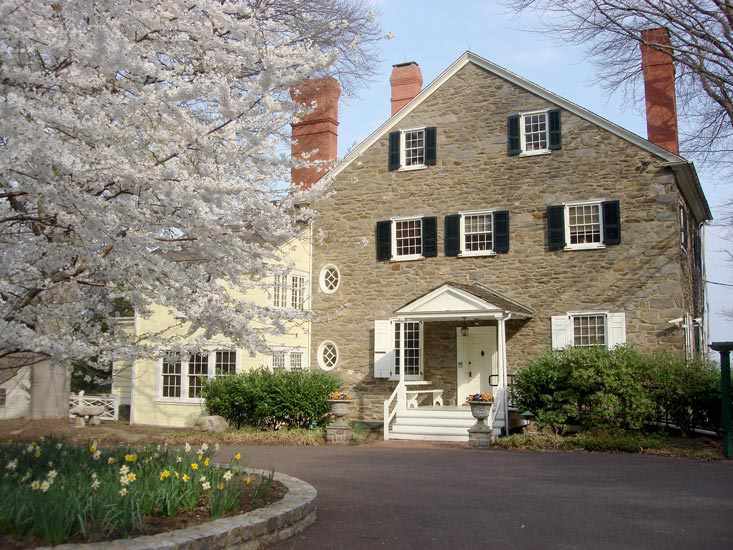
Ridgeland’s unique oval windows(( Image source Fairmount Park Historic Preservation Trust ))
One of the oldest houses in Fairmount Park, Ridgeland was built for William Couch in the Schuylkill River Valley and completed in 1762 as a farmhouse. Only at the end of the 18th century was it used primarily as a summer residence and retreat from Center City Philadelphia, similar to the other Fairmount Park Houses.
Unique, oval windows are set into the stone wall on the front of the house. The opposite side of the house features a pair of large quarter-round operable windows. Federal style woodwork and fireplace mantels added in the 1790s are kept in their original condition. Beautiful parquet floors in the parlor would be difficult to build now with the same detailed craftsmanship.
The buildings and grounds are operated by the Cancer Wellness Community organization that leases the property and maintains the mansion, barn, ice house and guard box, with capitol improvements provided by the William B. Dietrich Foundation. The grounds can be reserved for weddings and events.
Description
Situated on a hill northwest of the Schuylkill River, Ridgeland is a two-and-a-half story, gable-roofed house with multiple additions. The original structure, built of Wissahickon schist rubble, is rectangular in plan: three bays wide and two bays deep. The main entrance lies at the center of the northwestern gable end and is sheltered by a small, pedimented porch with elongated Tuscan columns. A larger, more formal porch with similar columns adorns the southeastern or garden facade.
Fenestration is symmetrical except on the northwestern side, consisting of twelve-over-twelve-light sashes on the first floor and eight-over-eight-light sashes on the second. Two small, oval windows pierce first and second stories of the northwestern facade while a divided, semicircular window lights the southeastern gable. Chimneys protrude from the roof north of center and at the southwestern end.
Notable interior features include vestiges of a basement kitchen (a cooking fireplace and a washing stone), Federal-style mantlepieces, and elaborate parquet floors. Two barns, a well-preserved ice house and a collapsing structure identified as “the schoolhouse” also occupy the site.
History
In 1718, yeoman William Couch bought a twenty-five acre tract of land off Lime Kiln Road and appears to have built Ridgeland there sometime between 1752 and 1762. Thereafter, his son Daniel acquired the farm, but debt prevented him from retaining it for long. Reese Meredith, a prominent Philadelphia merchant and real estate investor, purchased the Couch estate at a 1766 sheriff’s sale. When Meredith died in 1784, his daughter Elizabeth and her husband George Clymer received Ridgeland. A one-time Continental Congressman and signer of the Declaration of Independence, Clymer made his money by the same means as Reese. However, the Reese and Clymer families seem to have rented out the property rather than occupying it themselves.
Only after 1794, when George Clymer sold Ridgeland to Francis Johnston, did the house begin to function as retreat, joining the ranks of nearby Belmont Mansion and other villas in the Schuylkill River valley. Johnston, who worked as Receiver General for the Philadelphia Land Office, owned the estate outright until 1806 and then indirectly until 1814. In the meantime, he apparently equipped Ridgeland with a new, Federal-style interior, added both porches and erected the “frame dwelling” mentioned in late 1790s tax assessments. The latter structure’s dimensions correspond to those of the northern addition and it is possible that they are one in the same; certainly an addition of comparable size occupied the same site during the nineteenth century.

In 1814, Jacob S. Waln acquired Ridgeland. Like Meredith and Clymer, Waln was a merchant, and like Johnston he used the house as a secondary residence. After Waln’s death in 1850, the property passed to his children who, in turn, sold it to the City of Philadelphia in 1869. once incorporated into Fairmount Park, the house was occupied by high-ranking Park officials and underwent major remodelling in the late nineteenth and early twentieth centuries.
In addition to numerous interior alterations, the work included constructing the “octagonal” wing and several others designed to house service space on the first floor and bedrooms above. As part of a 1944 renovation, the turn-of-the-century additions were partially demolished and the kitchen space was reconfigured, giving the northeastern end of the house its present form. At an indeterminate time, stucco was applied to both gable ends and subsequently removed from the northwestern one. The Fairmount Park Commission used Ridgeland for office space [previously].((HABS PA,51-PHILA,395 ))
| Ridgeland Mansion | Federal Style |
|---|---|
| 4100 Chamounix Drive, Fairmount Park West, Philadelphia, PA | |
| National Register of Historic Places (1972), Philadelphia Register of Historic Places | Catered events on grounds |
