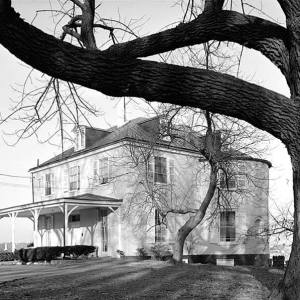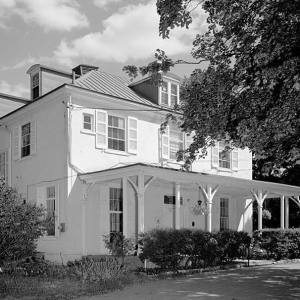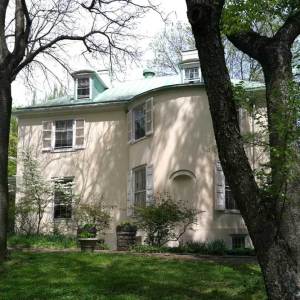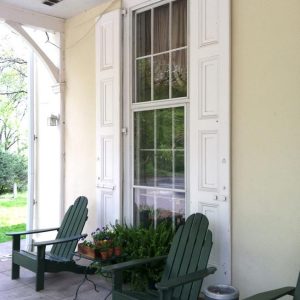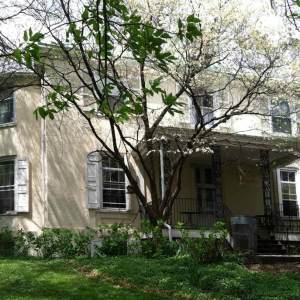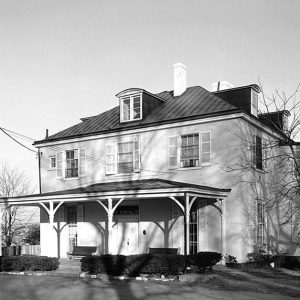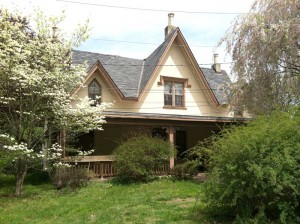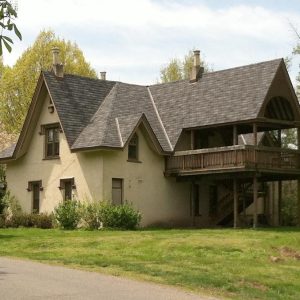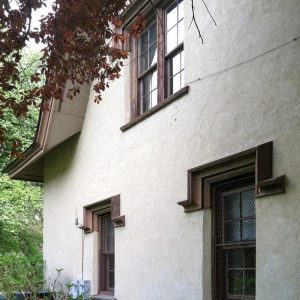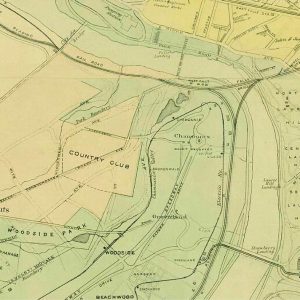Chamounix Mansion and Carriage House
Fairmount Park West, Philadelphia
Chamounix is located in a beautiful part of Fairmount Park that once commanded a fine view over the entire Schuylkill Valley from Manayunk to Center City. Later, trees slowly filled-in around the house at the edge of the hillside. The greatest loss was the destruction of Chamounix Falls and Chamounix Lake in the dell below the house – buried under the Schuylkill Expressway when the highway was built during the 1950s. Explore the trails below the house to find remnants of the Fairmount Park trolley bridges (GPS 40.004355, –
Chamounix Mansion was built around 1802…
as Quaker merchant George Plumsted’s sylvan retreat. It was not the grandest of the villas commissioned by wealthy Philadelphians in the Schuylkill River valley during the eighteenth and early nineteenth centuries, but commanded a spectacular view of the landscape.
Description
Chamounix is a two-and-a-half story, central-hall house built of stuccoed rubble and brick, standing just east of the cul-de-sac that terminates Chamounix Drive. Although all four walls are divided into three bays, the house is deeper than it is wide. Central doors and regularly spaced windows characterize the east (garden/rear) and west (entrance/front) facades while openings on the other two sides have no such correspondence. Sashes generally follow a six-over-six-light pattern on the first floor and a three-over-six-light pattern on the second; two-over-two-light windows on the second story of the east wall are the major exception.
The building’s hip roof supports six round-headed dormer windows: one on the front, another on the back and two on each side. Chimneys are located southeast and southwest of the roof deck, while a third chimney ascends the exterior of the northern wall. A wooden porch with chamfered posts spans the west facade, smaller porches with decorative ironwork adorn the north and east walls, and a semicircular bay protrudes from the south wall. Inside, nine primary rooms, eight secondary spaces and a basement kitchen retain many nineteenth-century features. Nothing appears to remain of the “old-fashioned” garden mentioned in a late nineteenth-century source, but a Gothic Revival carriage house still stands on the site.
History
At a 1799 sheriff’s sale, successful Philadelphia merchant and landowner George Plumsted purchased twenty-eight acres in Blockley township. A number of buildings already occupied the lot, but tax records and other documents indicate that Plumsted built his own house, Chamounix, around 1802. He died in debt four years later, forcing his wife Anna to sell their rural retreat at public auction in 1806. A bookseller named Benjamin Johnson was the highest bidder; in 1813 he sold the house and a smaller, twelve-acre plot to Benjamin Warner, another bookseller. Upon Warner’s death in 1828, his brother Joseph acquired the property at a sheriff’s sale.
Topliff Johnson, a law bookseller related to Joseph Warner, bought the latter’s estate in 1853 and in the same year seems to have re-designed the house to better suite the needs of his large family. During this remodeling campaign, the entire house was extended westward 17′ (its plan growing from 45′ x 30′ to 45′ x 47′), providing additional bedroom and parlor space. The main entrance was shifted from the east facade to the west, a second story was added to the semicircular bay, porches or “piazzas” with decorative cast-iron supports were installed on all sides but the south and most or all sashes were replaced. The nearby carriage house may also date from this time.
Topliff Johnson died in the same year he acquired Chamounix but members of his family remained in the house and became its first full-time residents. After making a concerted effort to maintain ownership of the property, Johnson’s widow Mary finally sold it to the City of Philadelphia in 1871. Chamounix then became part of Fairmount Park and by the late 1880s was being used as a restaurant and boarding house, a fate that befell several villas within the park. While serving in this capacity, the house received its present front porch, but more dramatic changes were in store for the surrounding landscape.
In 1901, plans were drawn up for Chamounix Speedway,…
the predecessor of Chamounix Drive. Designed primarily as a race track for light, horse-drawn vehicles, the Speedway stretched southwest of the house after which it was named and frequently attracted large crowds of spectators. Starting in 1904, the Road Drivers’ Association of Pennsylvania leased Chamounix for use as a clubhouse.
Park employee Carl Kelly and his family lived in Chamounix between 1937 and 1959 when Kelly died in a job-related accident. Shortly thereafter, a summer camp began operating on the grounds, occupying the carriage house but not Chamounix itself. The latter stood vacant and caught fire in 1962, prompting the Park Commission to repair the damage and install new heating, plumbing and electrical systems. This work prepared the house to accommodate the first metropolitan youth hostel in America, which has operated on the premises since 1964.((HABS PA,51-PHILA,281 and PA-1653 ))
Driving: A New Scale
The automobile has had one of the greatest effects on Fairmount Park.
Driving was first introduced as a recreational activity in the early 1900s with the construction of the Chamounix Speedway, a track originally designed for racing horses. Proposed in 1900 and approved by the Commission on June 3, 1901, the speedway was created for “a large number of driving people [who] are anxious to speed their horses in the Park at a greater speed than seven miles an hour.” It consisted of a main racing area, a return drive and an observation area located diagonally across Belmont Plateau along what is now Chamounix Drive.
The Chamounix Speedway was not an isolated phenomena. Similar roads were discussed in cities including Chicago and San Francisco. In 1890s New York, the idea encountered fierce resistance when Charles S. Sargent (editor of Garden and Forest) and several park officials fought supporters of a horse speedway in Central Park. Sargent saw racing as antithetical to the ideal of a recreational pleasure ground, and unlike in Philadelphia, park officials agreed. New York City’s speedway was constructed outside of Central Park on a site along the Harlem River. Philadelphia’s Chamounix Speedway was soon adapted for automobiles, and in 1908 the Quaker City Motor Club held its first annual race there. By 1909, the Club anticipated their second contest would be “of about 20 of the highest grade automobiles, and nearly all of the same power and speed which assures us a great race and should be viewed by nearly a million people.”((HABS PA-6183 Fairmount Park, Along Schuylkill River, Philadelphia, Philadelphia County, PA ))
| Chamounix Mansion and Carriage House | Federal Style |
|---|---|
| 3250 Chamounix Drive, Philadelphia, PA | |
| National Register of Historic Places (1972), Philadelphia Register (1956) | Group Lodging & Meeting Center |
