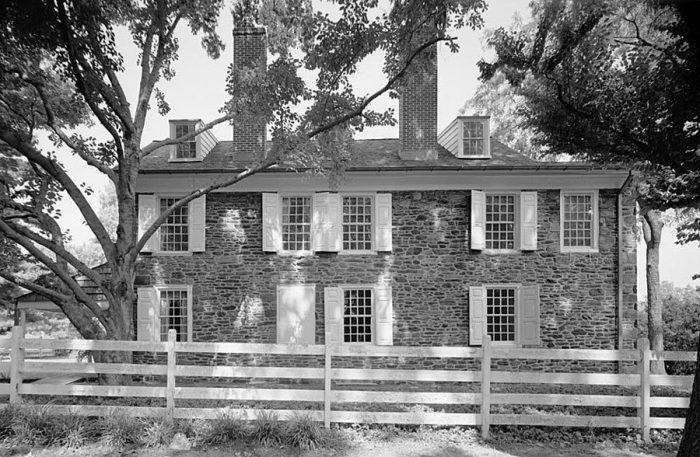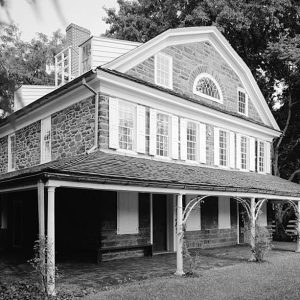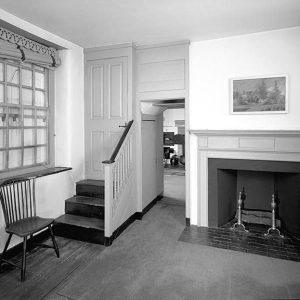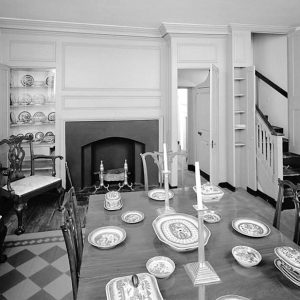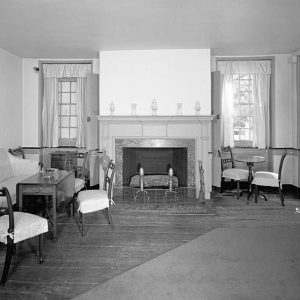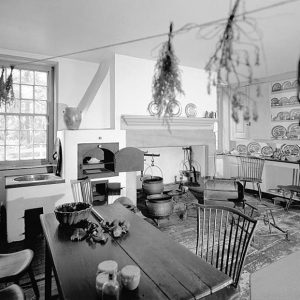Cedar Grove Farmhouse 1750
Fairmount Park West, Philadelphia, PA
Cedar Grove was originally located in northeast Philadelphia, beginning with a simple plan completed in 1750, with additions over the years. Five generations of Philadelphia families lived in the farmhouse from 1793 to 1926 when the building was acquired by the Fairmount Park Commission and relocated to a promontory overlooking the Schuylkill River at Girard Av & 39th Street.
Fine-quality woodwork and a unique double-dogleg staircase are notable details of this Philadelphia Quaker farmhouse. The kitchen features early technological advances in plumbing equipment with a hot-water boiler, rotisserie grill and indoor bake-oven. Lydia Thompson Morris, the last descendant of the family that owned the house, donated the property and a remarkable collection of period furniture to the City of Philadelphia.
The Philadelphia Museum of Art operated this and other locations in Fairmount Park as historic house museums for nearly 100 years.((Fairmount Park Historic Houses managed by the Philadelphia Art Museum )) Restoration work completed in 2013 ((Major Restoration Project to Preserve Historic Fairmont Park Home for Future Generations (2012) )) will keep Cedar Grove open to the public as a time capsule of our historic heritage. Mount Pleasant is another colonial house museum maintained by the museum and open to the public for self-guided tours in the spring and summer.
Operations at Cedar Grove are now managed by Park Charms of Fairmount Park((Park Charms of Fairmount Park )), in partnership with Philadelphia Parks & Recreation, the Fairmount Park Conservancy, and house stewardship organizations. Currently closed to the public, scheduled to reopen in 2023.
Significance
Between 1748 and 1750, Elizabeth Coates Paschall built Cedar Grove on the lot next to her father’s farm in Frankford, a neighborhood in northeast Philadelphia. Designed to serve as a modest summer retreat, the house was greatly altered and enlarged during the eighteenth century and moved to Fairmount Park in 1926. Cedar Grove contains many of its original eighteenth- and nineteenth-century furnishings from the Paschall-Morris family for an ideal example of the Colonial Revival movement in Philadelphia.
Description
Standing east of a crescent-shaped driveway off Lansdowne Drive, Cedar Grove is a two-and-a-half story, gambrel-roofed house built of a local, gray stone. Coursed, dressed ashlar and fifteen symmetrically-arranged bays give formal distinction to the southwest (front) facade, while the other walls consist of carefully-fitted rubblework and have irregular bay configurations.
The first two stories of the house are lit by nine-over-nine-light windows on the northwest and southwest sides, twelve-over-twelve-light windows on the southeast side and a combination of the two types on the northeast. A large lunette window with delicate, Federal-style muntins pierces the front gable. The other garret windows employ six-over-six-light sashes and include five dormers. A porch with elongated Tuscan columns extends across the northwest and southwest sides, and the northeast side has a small porch of its own. Inside, four main rooms occupy each floor and are, in some instances, equipped with extensive cabinetry. On the first floor, these rooms all have exterior doors.
History
Construction began in 1748 and was largely the work of two men: Griffith Griffith, a stonemason, and John Hitchcock, a carpenter. Other contractors performed the glazing, plastering and painting. The house they built contained only two sizeable rooms (a bedroom and parlor, accompanied by a garret and lean-to kitchen) but reflected a high level of craftsmanship and incorporated such costly features as a marble mantlepiece and multiple windows. Work was completed by 1750.
Two years later, Elizabeth Paschall extended the second story and garret backward over the one-story kitchen, making the house uniform in height. Throughout the 1750s she also cultivated and enlarged a medicinal herb garden on the grounds. After her death in 1768, the property passed first to her daughter Beulah, then to-the latter’s niece, Sarah Paschall. Sarah received Cedar Grove and married Isaac Wistar Morris in 1795; four years later they carried out a major remodelling campaign that doubled the size of the house and replaced the original gable roof with the present gambrel.
The new (southeastern) half of the building maintained the earlier section’s stonework and included a kitchen, parlor and bedrooms. Both Sarah Paschall and Isaac Wistar Morris came from established Quaker families and their children went on to play an active part in the Philadelphia Quaker community. During the first half of the nineteenth century, numerous formal and informal Quaker gatherings occurred at Cedar Grove, and perhaps the expansive porch or “piazza” added to the building in 1848 reflects this semi-public function.
Isaac and Sarah’s son Isaac Paschall Morris inherited the estate in the early 1840s and around 1869 his daughter Lydia Thompson Morris became the next owner. She occupied the house until 1888 when the increasingly industrial character of the Frankford area prompted her to move to Compton, her family’s country seat in Chestnut Hill. Thereafter, Cedar Grove stood vacant, but its fate was secured by the Morris family’s generosity and an increasing public interest in America’s colonial past.
After receiving the Fairmount Park Commission’s approval, Lydia Morris had the house documented, dismantled and reconstructed in the western half of the park. The project began in 1926 and was completed two years later. In previous decades, Lydia and her brother John had gathered furnishings that their family had traditionally used at the house, and these they donated to the Philadelphia Museum of Art. The Museum agreed to administer Cedar Grove and initially arranged its contents in accordance with Lydia Morris’ Colonial Revival-inspired conceptions of interior decoration. Since then, Museum staff have periodically adjusted their interpretation and treatment of the property in light of historical research.
| Cedar Grove | Federal Style |
|---|---|
| 1 Cedar Grove Drive, Philadelphia, PA | Official Website ≫ |
| National Register of Historic Places (1972), Philadelphia Register of Historic Places (1956) | Closed to the public |
