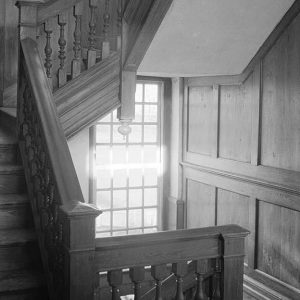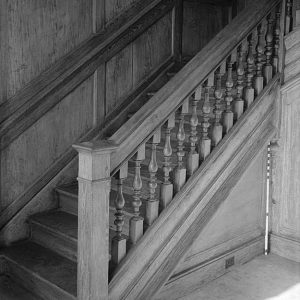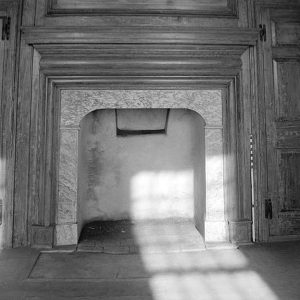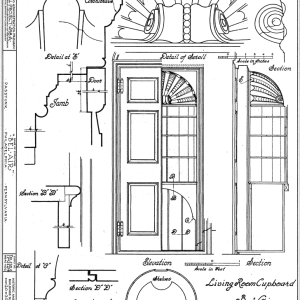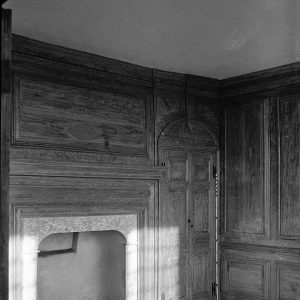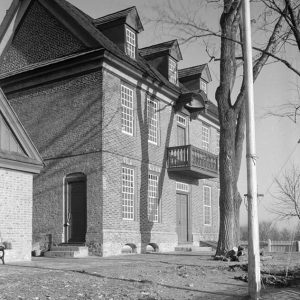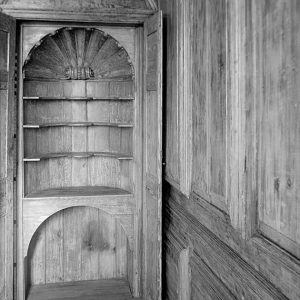Bellaire Manor, Fairmount Park
FDR Park, Philadelphia, PA
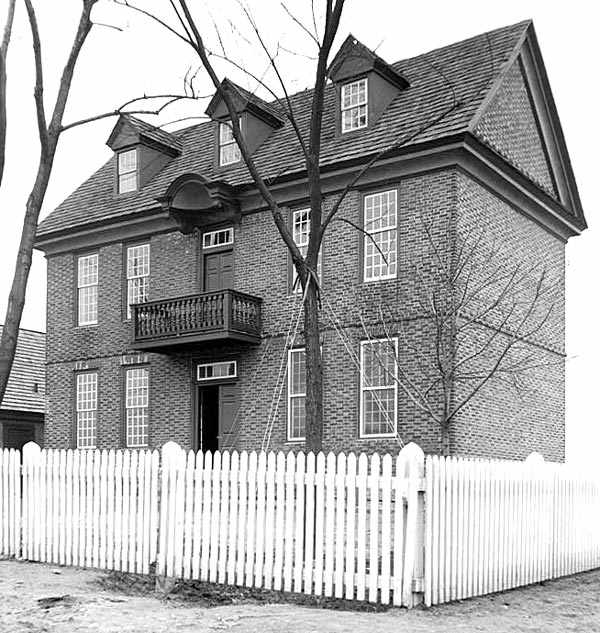
History
Early Georgian-style mansion located in Philadelphia’s FDR Park, completed sometime between 1714 and 1735. Flemish-bond with glazed header bricks, simple window frames and narrow, double-leaf entry doors. Good example of a half-dome door hood and second floor balustrade, both reconstructed from archival evidence. Main rooms are furnished with wood-panelled walls and built-in furniture.
Now called Bellaire Mansion, the building was known by all variations of Bell Air, and from the names of a long history of owners who called it the Singley House, Lasse Cock’s Manor House, and by the name of the first documented owner of this property, Samuel Preston (1665–1743). He was alderman in the Quaker community, William Penn’s executor, and eventually served as Philadelphia’s mayor from 1711–1712 and treasurer of the province. It’s likely that the house was completed at that time of his career.
Bellaire Mansion was built in an area known as “The Neck” of Philadelphia on the Delaware River. Once a marshy area, a new League Island Park was developed in 1914 by the Olmsted brothers – sons of Frederick Law Olmsted, Sr. who helped to plan Prospect Park in Brooklyn, NY and Central Park in Manhattan (Olmsted and Vaux).(( “Calvert Vaux and Olmsted Sr.” – National Organization of Olmsted Parks ))
The house is now part of FDR Park, called “The Lakes” by South Philly locals, with 40 acres of lakes for fishing, canoeing, and kayaking, athletic fields, Belmont Plateau nature trails, FDR Skatepark and The American-Swedish Historical Museum.(( FDR Park Activities – Friends of FDR Park ))
The three story, open newel staircase is a unique feature of the house, and the shutters are inside the building with unique louvers. Fireplaces are set into the eave walls at the back, rather than the typical position on both gable ends. This may indicate original plans to build a “double-pile” house with four rooms off the entrance hall with fireplaces on each side of the wall.
The house was retrofitted with a basement apartment in preparation for the bicentennial celebration in Philadelphia. Since then, caretakers have lived in the house with their family to maintain the building for posterity. Bellaire is not open to the public.
Description
Wall panels cover the first and second floor, made from local maple with a high degree of craftsmanship. Elegant finials on the newel posts and drops below, carved with heart-shaped symbols. It’s unclear exactly when the woodwork was installed but the best guess is that it’s original to the building. The hood over the balcony and other features would have been keyed-into the brickwork for support.((Desai, Neeta Jitendra (1997). Bellaire Manor. MS. Thesis in Historic Preservation, University of Pennsylvania ))
See Also:
- Fairmount Park Houses (download Historic House Map and list)
- FDR Park Map and Video (Fairmount Park Conservancy)
- American-Swedish Historical Museum (official website)
- FDR Skatepark, Pattison Avenue (FDR Park.org)
| Bellaire Manor | Georgian Style |
|---|---|
| 1500 Pattison Avenue & S Broad St, Philadelphia, PA | Friends of FDR Park ≫ |
| Philadelphia Register of Historic Places (1956) | Not open to the public |
