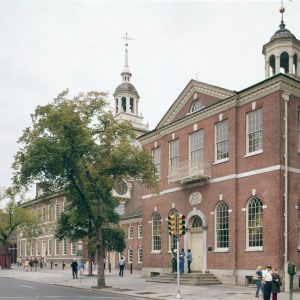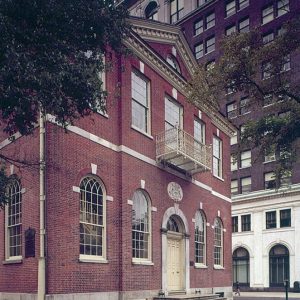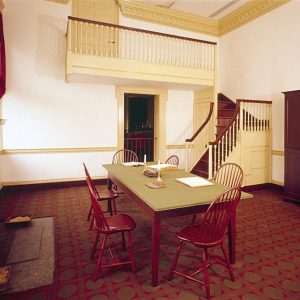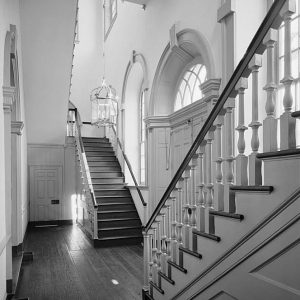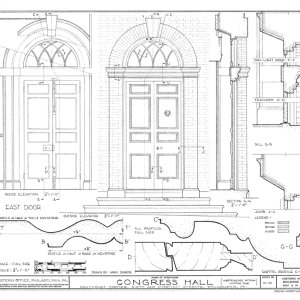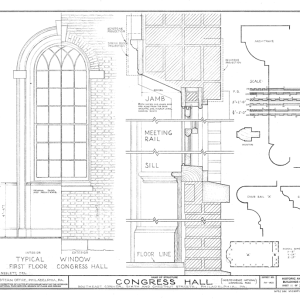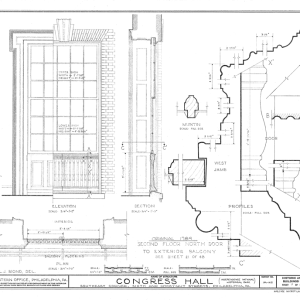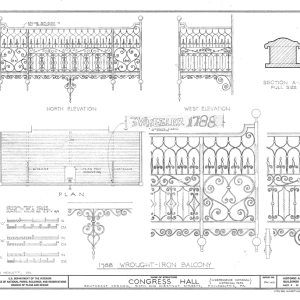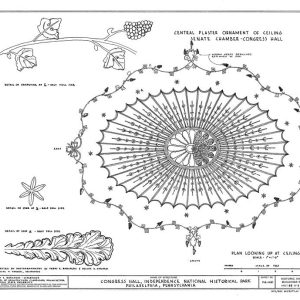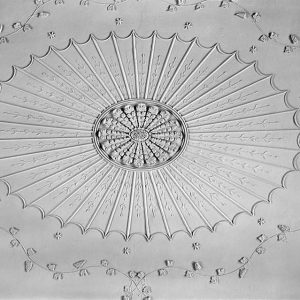Congress Hall Philadelphia 1789
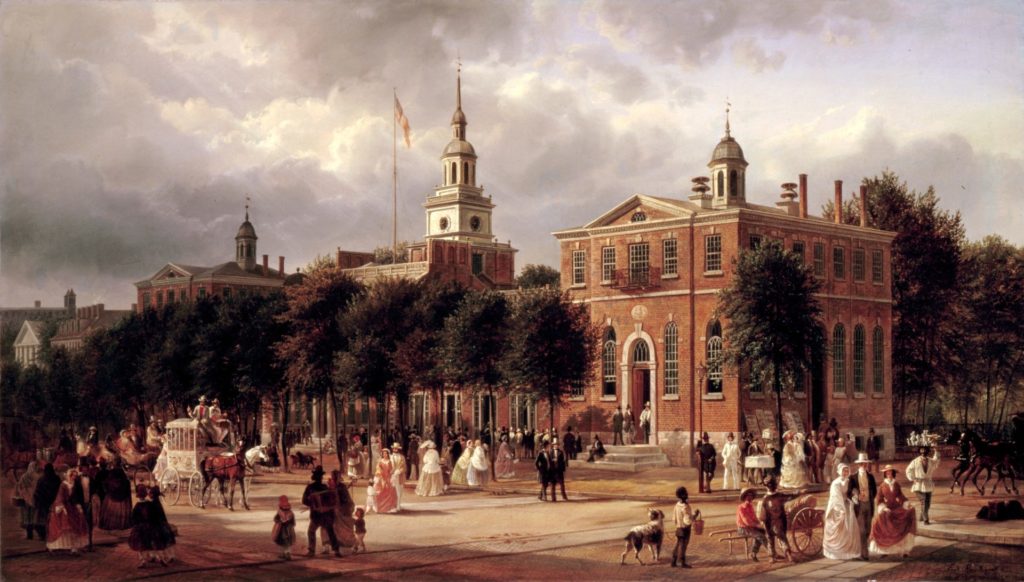
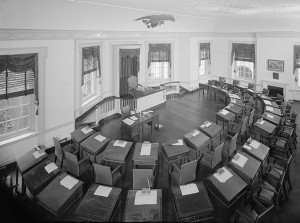
Completed in 1789 as the County Courthouse in the Federal style by the architect Samuel Lewis. The interior of the building was altered when Philadelphia got the contract to house the temporary Capital of the United States in Philadelphia. ((The Residence Act of 1790, officially titled An Act for establishing the temporary and permanent seat of the Government of the United States)) This was ratified with Article One of the U.S. Constitution ((Congress Hall (wikipedia) )) which also laid the plans for moving the Capitol from New York City to Philadelphia and eventually to a new District of Columbia. George Washington and John Adams were inaugurated as President in the building.
Congress Hall is part of Independence National Historical Park (( National Park Service )) which includes several historic buildings. Independence Hall on the adjoining lot was the original Pennsylvania State Building (1756). Philosopher’s Hall, around the corner on Fifth Street, was completed in the same year as the County Courthouse (Congress Hall). Carpenters’ Hall was completed in 1773 (( Survey of Historic Sites and Buildings Independence National Historical Park )). The nearby Hall of the Library Company was built in 1791, the same year that City Hall was completed at the center of the Philadelphia street grid.
Detailed Drawings
Plans, elevations and details of the classic Federal Style architecture showing the windows and doors on the first and second floor. The grand double-staircase was used by Representatives and Senators of the original colonies. Wrought iron balcony elevation drawing, and the plaster ceiling medallion or rosette in the Senate chamber.
