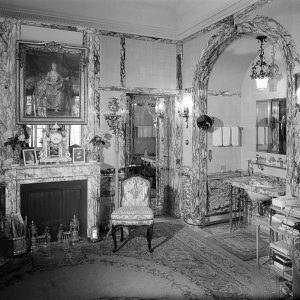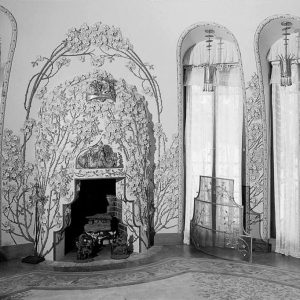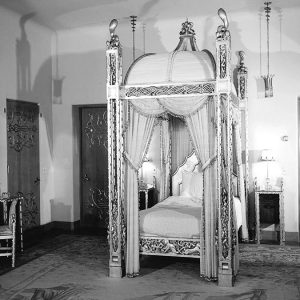Owner's Suite and Baby House
The Owner’s Suite of the Mar-a-Lago estate consists of Pine Hall (an antechamber), a vestibule (Louis XV Hall), the owner’s bedroom, a toilet, bath and dressing room, and the Norwegian Room and bath. The Owner’s Suite is accessible from the south end of the cloister, and by a stairway from the maid’s quarters, secretary’s office, and upper loggia.
The Pine Hall antechamber and sitting room walls have wooden panels, cornice, and trim. Large oil paintings above the wainscot are painted on canvas applied to the plaster walls. The fireplace wall is entirely paneled. Plaster ceiling with raised geometric moldings. Two skylights, a central crystal chandelier, and table lamps.
The fireplace opening has a veined black marble facing and contains pieces of mined resin, backlighted to simulate glowing coals, in a cast iron brazier. The wooden mantel has egg-and~dart molding. The arched overmantel panel contains a carved bas-relief rose tree which incorporates floral pedestals upon which small figurines are placed. The mantel and overmantel are enclosed by fluted columns supporting a broken Baroque pediment.
Double sliding doors and double wrought iron doors separate the Pine Hall from the cloister. A glazed door of ten panes leads to the exterior iron stairway to the ground-level terrace. Another door opens to the stairway to the maid’s quarters, secretary’s office, and upper loggia.
A Vestibule provides access from Pine Hall into the owner’s bedroom and the Norwegian Room. The floor is black and white marble tile. Wall treatments include panels painted in floral patterns, a mirror panel, and a false door. Flat plaster dome ceiling with gilded classical cornice and painted floral motif. Two doors in sequence per opening, one hung, one sliding. Doors are painted with medallions containing dancing figures.
The Owner’s Bedroom is rectangular in plan, approximately 24 by 36′. Decorated in Louis XVI style. Wooden parquetry floor with marble baseboard. Above the paneled wainscoting, painted wooden molding separates the walls into large panels. These panels are filled with linen inserts painted with floral swags. Above each door is a paper insert with urn and floral decoration. Plaster ceiling with a central “bas-relief medallion and wide coved cornice. Crystal and gilded “brass chandelier and sconces.
The rectangular opening to the fireplace has an iron surround and marble hearth. The fire dogs and fenders and tools are of polished brass. The marble mantel has gold-plated metal inserts and a mirrored panel above. The draped canopy above the bed has a wooden gilt frame attached to the wall at the cornice line. Drapery swags fall from the canopy and are tied back at each side of the headboard.
Owner’s Suite and Baby House
Doors are three-paneled with tiny rosettes at the corners of the panels and have bracketed cornices. Hardware is gold-plated. Doorways between the owner’s bedroom, vestibule, and Norwegian Room have two doors in sequence per opening, one sliding and one hinged. Two roundarched openings, each containing two French doors, open onto the room-level terrace at the south elevation.
Bath and Dressing Room has a fireplace with marble surround; mantel carved in floral pattern. Iron facing in fireplace opening; brass fireplace hardware. Tile and marble flooring with rug cover. Walls are multicolored onyx marble and ceramic tile with marble trim and classical cornice; tiled tub recess has marble surround; lavatory recess is similar. Flat and vaulted plaster ceiling, flat arch between bathing and dressing areas.
The apsidal end of the dressing room is perforated with five round-arched openings containing two casement windows per opening. An etched mirror door leads into the closet with gilded brass door and plumbing hardware, antiqued bronze grilles. Norwegian Room features painted mahogany ceiling beams with acanthus leaves, brackets supporting the beams; painted joists. Casement windows and an extended bay window located at the east elevation. Bath off Norwegian Room makes extensive use of antique Spanish tile for the wainscot and shower recess.
The Baby House
Also called the Children’s Suite or Deenie’s House, the Baby House consists of a vestibule, sitting room, nurse’s bedroom and bath, child’s room and bath, and a sleeping porch. Accessible from the first level cloister and by means of a curving stairway from the upper loggia, from the Dutch Room and assistant secretary’s office. The suite has a wooden floor; paneled ceiling; plaster walls with wooden paneled wainscot and framed tapestry panel; paneled door with silver plated hardware. The hinges of the doors are designed as twining roses, and the handles are small squirrels with the tails for the levers.
Baby’s Bedroom has a rectangular sleeping space and an apsidal sitting area with tall arched windows and a beehive fireplace. The pegged wooden floor is partially covered with a rug woven in medieval fairy tale motifs based on Joseph Urban illustrations. A pink bas-relief rose pattern covers the fireplace and spreads over the plaster walls into the sleeping area. The wild rose motif is repeated in the fire screen, the door hinges, and the crystal chandeliers. N.B.: Ivanka Trump used this room as a child – see more photos of the furnishings on her personal web page.
The sitting area has a half-domed ceiling and is separated from the sleeping area by a wide arch. The six casement windows have exterior grilles with copper inserts. The day sleeping porch is west of the main sleeping area. The silver-plated squirrel door handles and the squirrel bed have already been described. The Child’s Bathroom has two rows of tiles illustrating familiar nursery rhymes ring the room at a child’s eye level. The rug is woven in childhood scenes.


