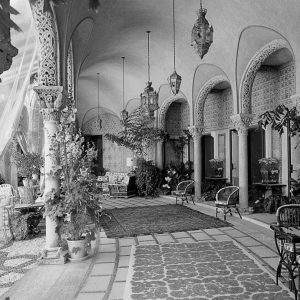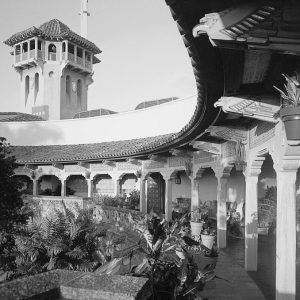Half-Round Cloister and Patio
The first level cloister at the Mar-a-Lago estate follows the concave curve of the house with a half-round footprint on the west side facing the lake. It provides a transitional space between the living room and library and the circular patio, and also provides access to the Owner’s Suite, the Baby House (Children’s Suite), secretaries’ offices, second-floor stairways, and to the kitchen-service area. Continuity of the cloister’s arcade and vaulted ceiling is interrupted by arches and groined ceiling at the doorway from the living room and at each end of the crescent. The floor is paved with Doria stone. Ceramic strip inserts in an interlacing bond motif (a detail which occurs in other paving and as a stair-riser decoration) define the paving pattern. An inlay of black pebbles occurs at the living room entry and at the ends of the cloister.
The cloister has a barrel-vaulted plaster ceiling. A rope molding marks the intersections of the cloister vault with the arches of the arcade. This treatment is repeated on the inside wall with corbeled capitals. Inside walls are Doria stone with large panels of antique Spanish glazed ceramic tiles reflecting the open arches opposite. Soffits are decorated in an arabesque lineal pattern of foliage and grapes. The arches are framed by simple ashlar masonry on the patio side. The arches and wall surrounds opposite the living room entry and at the ends of the cloister project outward and are decorated with an elaborate bas-relief on the patio facade. This bas-relief is in a vine and bird motif. Vines grow upward from pendent bases at the springline of each arch to include grape clusters, bells, flowers, birds on nests and in flight, with the central motif of birds feeding their young occurring at the keystone.
Exterior columns of the cloister have Doria stone capitals carved in a motif of entwined birds above acanthus leaves. Column shafts are cast concrete replacements simulating originals of Doria stone. Carved square bases include free-standing hovering birds at each corner. Spanning the cloister is a round arch of Doria stone voussoirs which springs from two free-standing columns. Beyond the arch, tile-decorated steps lead up to the entrance to the Pine Hall (anteroom to the Owner’s Suite). The double doors are of wrought iron with glass backing and are contained in an arched opening with tile surround. To the right an arcade and stairway lead to the modern Dance Pavilion.
The round patio is defined by the cloister, by curving stairways to the west lawn, and by the Parrot Pool. The patio is paved in geometric patterns of black, yellow, and white pebbles from Great South Bay, Long Island. Black pebbles form an interlocking linear pattern which delineates eight-pointed stars and irregular five-sided polygons in the light-colored ground. Planting beds for tropical trees and plants interrupt the paved surface.
At the east and west sides of the patio, curving stone stairways lead down to the level of the lawn. Between the stairways is the Parrot Pool, named for Barwig’s carved parrots which ornament it. At the center of the retaining wall that supports the Parrot Pool is a Doria. stone fountain. It consists of a shallow pool at patio level which is cantilevered over the basin of a larger pool at lawn level. The upper pool is fed by parrot spouts situated at the rim. The lower pool is fed by three Doria stone swans with wings and necks extended. The retaining wall terminates at the fountain with two carved stone finials with clusters of parrots at the tops. Similar finials occur at the lower ends of the stair rails. Wrought iron marsh grass and water birds project above the retaining wall at the west side of the upper pool.
Upper Cloister
The upper cloister or loggia is immediately above the first level cloister and provides access to the guests’ quarters and the secretaries’ offices. The parapet wall on the first level extends upwards to rail height to form a protective guard, perforated in a guilloche pattern. Wooden benches provide seating adjacent to the guard. Cast concrete outlookers in a parrot head and modified acanthus motif provide front-lighting for the parapet wall.
A mission-tile shed roof covers half of the upper cloister providing covered access between rooms. Columns supporting the roof are chamfered and tapered. The capitals are two-piece bolsters carved in a cyma reversa profile and fastened with dove-tail wooden keeps. The fascia and soffit of the cornice are decorative with, inlaid ceramic tiles, painted rope molding and corbeled rafters, the ends of which are carved and gilded eagles. Panels of turned wooden balusters are used as a frieze decoration and in grilles between columns and interior wall.
Hipped and gable roofs are covered with antique Cuban mission tiles and modern “Palm Beach Cuban” mission tiles over cypress sheathing. The tile is earthen red in color. During the last ten years, all the roofing tiles were removed and the felt and asphalt base beneath was replaced. The tiles were then reset in a cement and mortar mixture. All exterior copper flashing and pans were also replaced.
The ends of the rafters and corbeled beams are cypress carved in ram’s head, eagle, parrot, and griffin motifs. The soffits have panel decorations. There are sheet metal eyebrow-dormers, louvered to accommodate air conditioning equipment.

