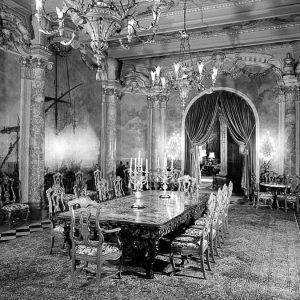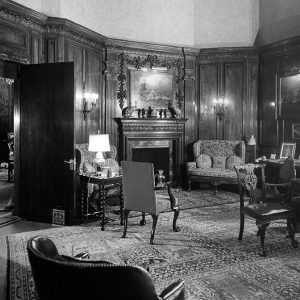Dining Room, Library and Monkey Loggia
Perhaps the single most striking piece of furniture at Mar-a-Lago is the inlaid marble table in the dining room. The room itself was adapted from one in the Chigi Palace in Rome. Joseph Urban designed the table using motifs from antique tables in the Pitti and Uffizi galleries in Florence. It was constructed by the School of the Medici in that city, the same school which had constructed the original tables. Approximately fifteen artists, under the direction of Professor Montelatici, worked for over a year to inlay the 4,000 pound table with multicolored, semi-precious stones.
The dining room is approached through an anteroom with frescoed -walls, marble tile floor, and beamed ceiling. An open arch in the northwest corner of the living room leads into the anteroom and a second arched and draped opening leads to the dining room. The dining room has nearly rectangular (approximately 30′ by 50′) plan with two corner walls at a diagonal. Minor doorways lead into the entrance hall and into the butler’s pantry. The Renaissance decoration of the room is copied from a room in the Chigi Palace in Rome. The inlaid table has been previously described. a. Floor: Black and white marble tiles are set in a diagonal checkered pattern with travertine surround. The floor is covered with an oriental rug.
The plaster walls are covered with canvas painted with seascapes copied from frescoes in the Chigi Palace. The walls are divided into large segmental and smaller rectangular panels by combination pilasters – 3A engaged columns. The multicolored simulated marble columns and travertine pilasters have composite capitals of gilded acanthus leaves. This treatment varies from the room in the Chigi Palace where the columns were trompe l’oeil. The tops of the panels are heavily molded and ornamented with gold-leaf swags and bearded faces. Bulbous extensions of the column capitals support the ceiling beams.
Ceiling beams span the short dimension of the room. Bas-relief floriated and classical egg-anddart moldings define curvilinear panels painted in sky patterns on canvas. There are two chandeliers of gilded carved wood with flower-shaped fabric light diffusers. e. Fireplace: The travertine surround has a baroque pediment with egg-and-dart and cavetto moldings. Scallop shell and floral decorations fill the pediment.
Library
Approached through an anteroom at the southwest corner of the living room, the library is basically rectangular in plan with irregular diagonal corners at the fireplace wall. The paneled decoration is of Georgian inspiration. Pegged oak boards on the floor and a paneled walnut wainscot, approximately 10′ high, with a heavy wooden cornice. Above that, the wall is plaster with a plaster cornice in combinations of dentil, egg-and-dart, and other classical moldings. Plaster ceiling is a bas-relief geometric panel pattern.
The rectangular opening to the fireplace has a green marble facing surrounded by a wide mitered walnut molding. The mantle frieze is carved in a floriate pattern. The cornice has dentils and cavetto moldings. In the panel above the mantel is a fixed painting of a seascape surrounded by carved wooden swags. The fireplace wall is set off by fluted Ionic pilasters.
Door and window trim have the same floral pattern as the wainscot cornice and fireplace frieze. There are two rectangular openings with glass and metal frame doors between the library and cloister. French doors open onto the terrace at the southwest corner at the monkey loggia.
Monkey Loggia
The monkey loggia is a rectangular room (approximately 12′ by 35′) immediately to the south of the living room. It provides a connection between the living room and the glass-enclosed tea house called the “Tent Room” which was built in 1964. The name comes from the carved monkeys with which Franz Barwig decorated the loggia. The floors of ceramic tile and walls are plaster with round-arched panels of colored Spanish tiles. Most of the tiles are 5-1/2″ by 11″ and 5-1/2″ square. The tiles with the lettering “Plus Ultra” are some of the oldest used in the house. The trim and carved monkeys are of Doria stone. The barrel-vaulted ceiling has a cement-finish plaster.

