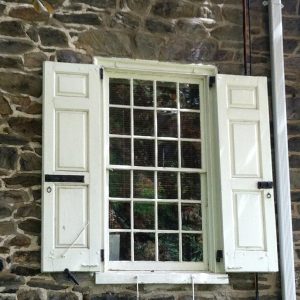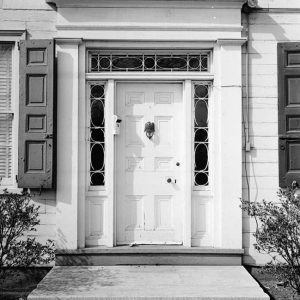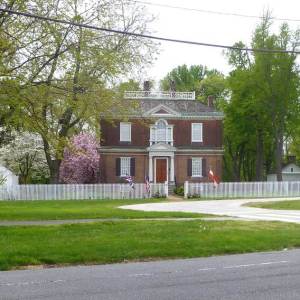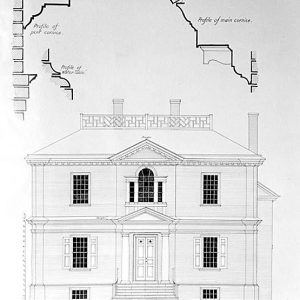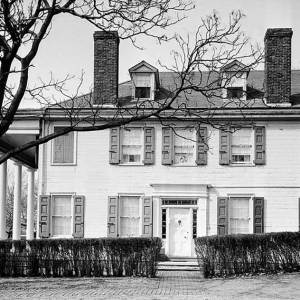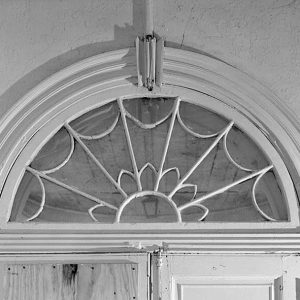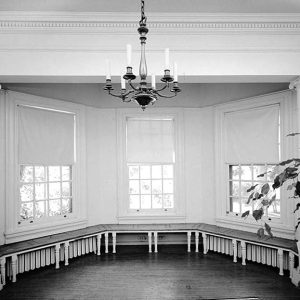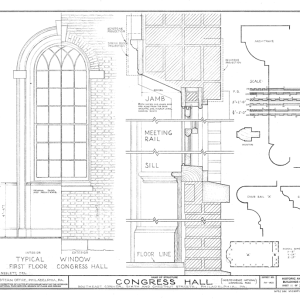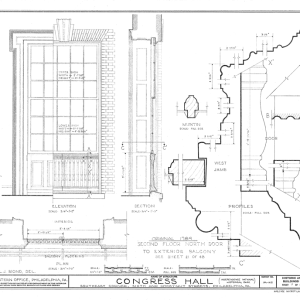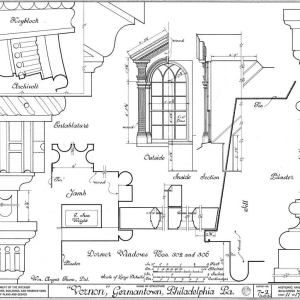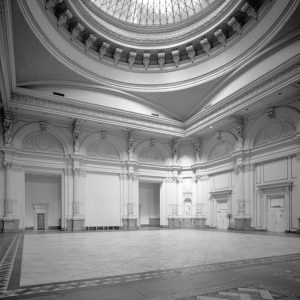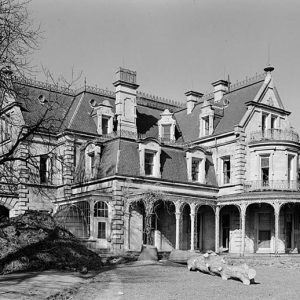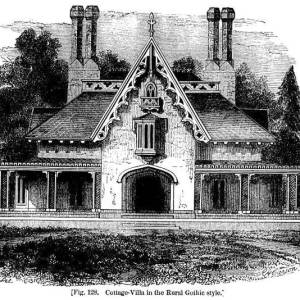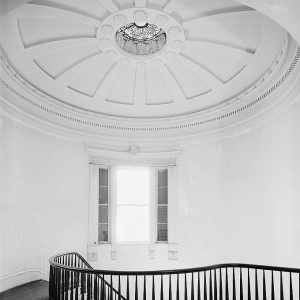Window Types, Hardware and Glazing
Windows and window frames receive the same kind of ornamentation and enrichment as doors and fireplaces in stately homes and mansions. These elements have even more expression in country homes and cottages as the main building element used to signify the architectural style and character of the house and the taste of occupants.
There is an open, honest expression in its simple and broad windows, a strength and steadiness in its low and solid walls, a look of homely, hospitable shelter in its broad overhanging roof, which altogether affect us with the feeling of beauty, because, like agreeable lines and features in the face, they are manifestations of the intrinsic goodness of the mind within. ((Andrew Jackson Downing. The Architecture of Country Houses: Including Designs for Cottages, Farm-houses, and Villas … 1850 D. Appleton & company))
Types of Windows
Sash Window
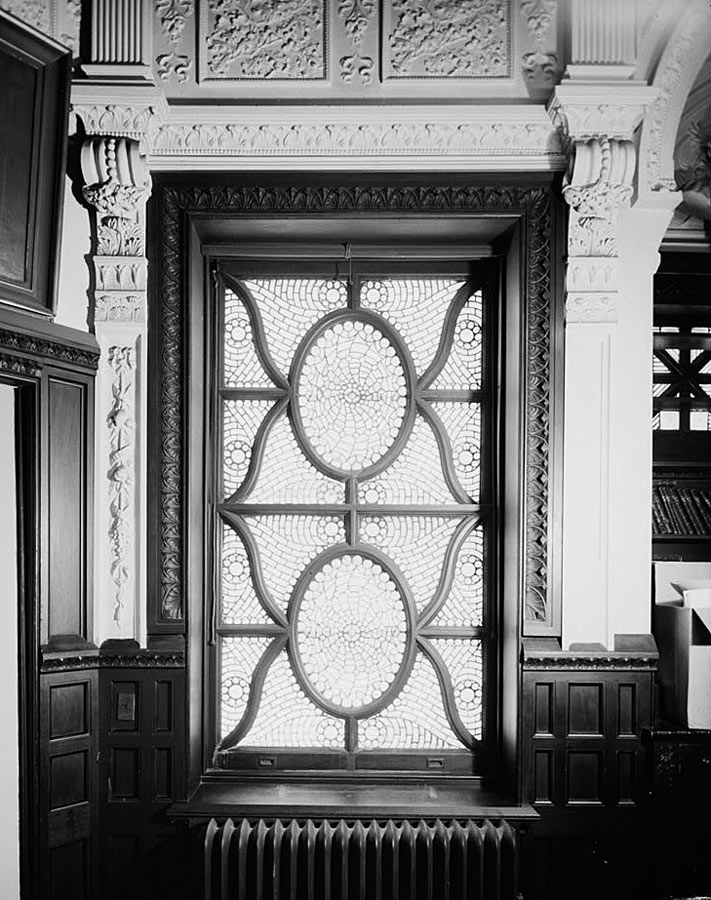
Hung or sash windows are commonly used for traditional single-family homes and most other building types. Each sash moves vertically in tracks on the window jamb.
Double-hung windows are made with two window sashes that hold panes of glass. Each sash is “hung” from pulleys at the top of the jamb with rope or metal chain connected to counterweights. The weight of each sash is balanced by the counterweights to make it easy open and close. Triple- and quadruple-hung windows let the breeze flow in floor-to-ceiling windows of historic houses, and tall windows in churches and public buildings. Single-hung windows usually have an operable lower sash and fixed upper sash.
- Double-hung window
- Triple-hung window
- Single-hung window
Sliding Windows or Sliders
Sliding windows or gliding windows move horizontally along tracks on the head and sill of the window frame. Commonly used in modern hotels and urban buildings, one sash can be fixed and the other sash limited to a small opening for security, with some ventilation.
Hinged Windows
There are four types of hinged windows, each with a different location to attach hinges on the window frame. Each type is designed to either open into the room (in-swing) or outside of the exterior wall (out-swing).
- Casement window – hinges on one side of the window “case”
- Awning window – hinges on top, and the window opening faces down
- Hopper window – hinges on the bottom and window is open to the sky
- Tilt/Turn windows for a dual purpose casement/awning window popular in Europe
Casement windows were used long before sash windows became popular in Europe during the late 17th century. Commonly paired together and opening in opposite directions (left-hand and right-hand side), separated by a wood or brick mullion. The earliest Colonial houses in America often used casement windows with small panes of diamond shaped glass, because glass was an expensive building material in the new frontier.
Awning windows are hinged at the top with a lever handle at the bottom. This has the advantage of keeping the rain out of a building, where hopper windows open up to the sky.
Tilt and Turn windows combine a casement hinge with either a hopper window for ventilation or an awning window. Very popular in European cities and country homes, and slowly becoming adopted in America.
Specialty Windows
- Palladian window
- Sidelight, transom and fanlights for doors
- Diocletian window
- Lunette window for walls
- Louvered jalousie window
- Bay or bow window, curved or compass window
- Picture window
- Oriel windows project out from the face of the building
- Eyebrow windows
- Gable or shed dormer windows
- Skylight and sun tunnel
- Oculus window or opening at the top of a dome
Palladian windows are modeled from the work of Andrea Palladio, a Venetian architect who published The Four Books of Architecture in 1570, which became highly influential among 17th architects in Europe. Georgian style houses in America made use of Palladian windows, and their popularity continues.
Elliptical fanlights can be found over the entry door of Georgian style homes, and half-round fanlights were popular later in the Federal style period. Sidelights on each side of an entry door, and transom windows above the door, appeared first in Federal style houses in America.
Window hardware and accessories
- Sash lift
- Window catch, window fastener
- Window lock
- Counter-weight and pulley
- Casement crank handle with gears
- Casement window stays
- Window guard (security)
Window glass or glazing
- Single-pane float glass
- Insulated glass – double-glazed, triple-glazing
- Bullet-proof security glass
- Glass coatings reduce glare and heat transmission
- Low-lead glass eliminates the green tint in standard glass
Window quality depends on the glassmaking technology. The early method of making hand-blown panes of “crown glass” – including the trapped air bubbles – has advanced to an automated process which makes the finest quality float-glass with no imperfections, and lead-free glass with no discoloration. Insulated glass (IG) adds a noble gas like argon between two layers of glass with an air-tight seal to increase the R-value (thermal resistance), which can also be expressed as the U-value (heat loss).
Window shutters
- Louvered shutters – horizontal wood slats separated by a narrow air space
- Paneled – raised or recessed panels surrounded by stiles and rails
In other parts of the world where the age of buildings are measured in centuries, shutters are still closed at the end of the day for privacy and to keep out the weather. At first, animal hides and wood shutters were used to cover window openings, before glass was readily available for construction. Venetian blinds hang on the outside of windows along the canals of the maritime city. Shutters are treated as a vestigial element of modern building design (or eliminated all together), but many historic houses in the United States have shutters which serve their original purpose.

