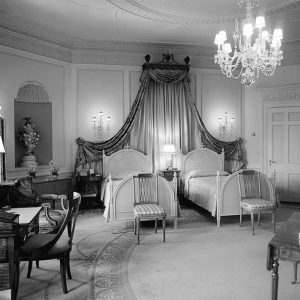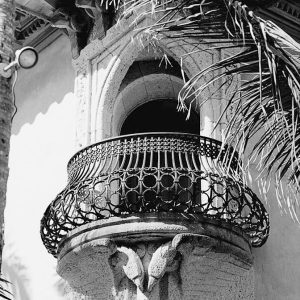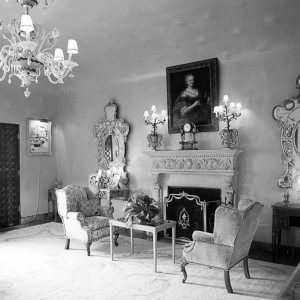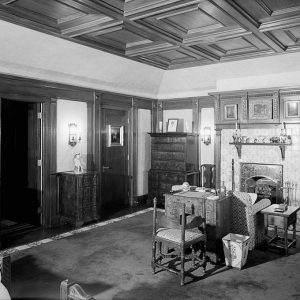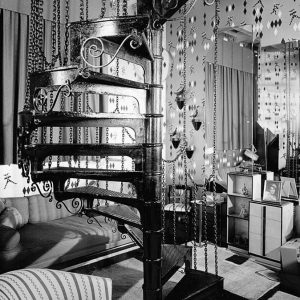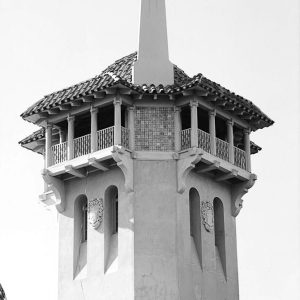Guest Suites Each a Different Theme
Adam Room has a near-octagonal plan, in the Adamesque style. The fireplace, decorative niches, and entrance door occur in the four short diagonal faces. An eliptical plaster decoration on the ceiling is reflected in the rug design. Plaster walls with simple molded panels above the chair rail, elaborate classical cornice at the ceiling with light Adamesque plaster details, and ceiling with bas-relief elliptical pattern and center piece above the crystal chandelier. Marble mantel and fireplace surround in Adamesque detail. Pilasters frame three round-arched openings containing casement windows. Canopy and drapery decorative features above two single beds.
Spanish Room guest bedroom suite with a small balcony at northeast corner, and a built-in wall safe. Earth-colored plaster walls of rough texture with tile inserts; projecting plaster wainscot. Black glazed tile floor covering with rug cover. Exposed beams of the ceiling are painted with polychromatic patterns. The coffers are decorated with Spanish crests.
The round corner fireplace is hooded and has a stepped-arch opening. The opening is faced with ceramic tile and the hood is covered with a mosaic of tile pieces. Above the opening is a miniature arcaded cloister containing ceramic figures. Paneled wooden doors in square and rectangular patterns; silver plated hardware. Sleeping Porch located south of the Spanish room has plaster walls and deep coffered wooden ceiling, with carved beams in dentil patter
Venetian Room is a sitting room that opens onto the covered-way and terrace above the porte-cochere which serves as a passage to the Ventian bedrooms. These areas once served as a suite for older children and were converted to guest rooms. Plaster ceiling, camp roof shape with no division between the walls and ceiling. Venetian crystal chandelier in colored floral motif (mirror frames match the chandelier). Solid wooden doors with patterns of circles in bas-relief; rope molding trim.
Portuguese Room has wooden paneled walls and wainscot, wooden paneled ceiling in camp roof shape, five arched casement windows; adjacent hall connects with Dutch room; adjacent is the “Seven Window Balcony,” with seven arched openings into the upper part of the living room and seven arched openings, expressed on the east elevation. (This space is partly filled by air conditioning equipment.)
The projecting chimney piece in Dutch Room has fluted columns at the corners and three wooden panels beneath the cornice. The remainder of the surface is set with Dutch Delft tiles. The fireplace opening is faced with brass and a small bracketed mantel shelf mounted on the tile facing. Above the cornice is a plaster cove. The horizontal portion of the ceiling is composed of wooden panels delineated by heavy moldings.
Vestibule to the American Room and stairway to the first level cloister has a ceramic tile floor in concentric pattern, and a domed plaster ceiling painted in a lillies-of-the~valley motif. The door to the stairway has twenty-four carved wooden panels in animal, floral, and human figure motifs. The reverse side of the door has stepped panels. Hardware is silver plated. The spiral Gothic Stair between upper loggia and cloister is constructed of Doria stone and stucco. The ceiling is vaulted with stone ribs which continue down the walls to outline panels in Gothic tracery patterns.
The Tower is accessible from the vestibule to the Spanish, Venetian, and Adam rooms. On the first level are sleeping and sitting rooms and a bath. An irregular L-stair continues to the next level of similar rooms. From the second level, an open iron spiral stair goes to the observation area, with a chain link handrail and vertical ties. The manufacturer was Du Inage Spiral Stair Company of Baltimore, Maryland.
The observation area is nearly octagonal in plan. Framing is of wood with carved corbeled brackets in a tusk and tongue motif. Ceramic tile trims the openings and covers the floor. The balconies have turned wooden balustrades. The room was converted to a single three-level suite for the Mar-a-Lago Club.
